
| us |
| resumes |
| services |
| projects |
| news |
| charities |
| contact |
| home |
New-York Presbyterian Morgan Stanley Children's HospitalThe Alexandra & Steven Cohen Children's Emergency DepartmentPoltronieri Tang & Associates, in association with Davis Brody Bond, has designed the new Pediatric Emergency Department at theNew-York Presbyterian Morgan Stanley Children’s Hospital. A constrained, below-grade site on Broadway was transformed into a surprisingly engaging and light-filled Pediatric Emergency Department design. The functionally flexible two-level configuration allows for adaptive staffing and operational changes in response to shifting census and acuity needs. The family friendly layout is based upon numerous innovative care concepts, including triage first/registration second, roving registrars, self-registration kiosks, universal private treatment rooms and discharge lounge. The need to quickly and clearly distinguish the children’s ED entrance from the adult ED entrance, and an understanding that most ED families arrive during evening hours, led to the bold, colorful, eye-catching entrance design which includes an installation by artist Sol Lewitt. The new strategic location developed beneath the existing Morgan Stanley Children’s Hospital Tower allows for efficient, private transfer of patients directly to all diagnostic and treatment services and bed units. A responsive two-zoned mechanical system addresses isolation/IAQ issues and disaster preparedness. |
|
 |
|
Design GoalsAs the only Level 1 Pediatric ED in NYC, the unit had experienced enormous utilization growth with the opening of the pediatric inpatient tower which opened in 2004 – the department needed to expand to accommodate 60,000 annual visits. Operational goals were outlined during extensive programming and planning phases, and included:
|
|
 |
|
Program ComponentsProject leadership understood that “right-sizing” the pediatric ED was a complicated issue. The planning team knew that proper sizing needed to respond to the unique needs of the pediatric ED, which has greater variation in utilization patterns than the adult ED throughout a 24 hour cycle and throughout the year. The planning team benchmarked peer children’s emergency departments and developed pediatric specific functional space program guidelines. The 30,000 SF program ultimately included:
(While
a fast-track approach at first appeared to dedicate precious staff and
space resources to the least ill patients, further analysis determined
it ultimately benefited more seriously ill patients by clearing
patients out of the ED quickly and efficiently thereby reducing
congestion and delay)
|
|
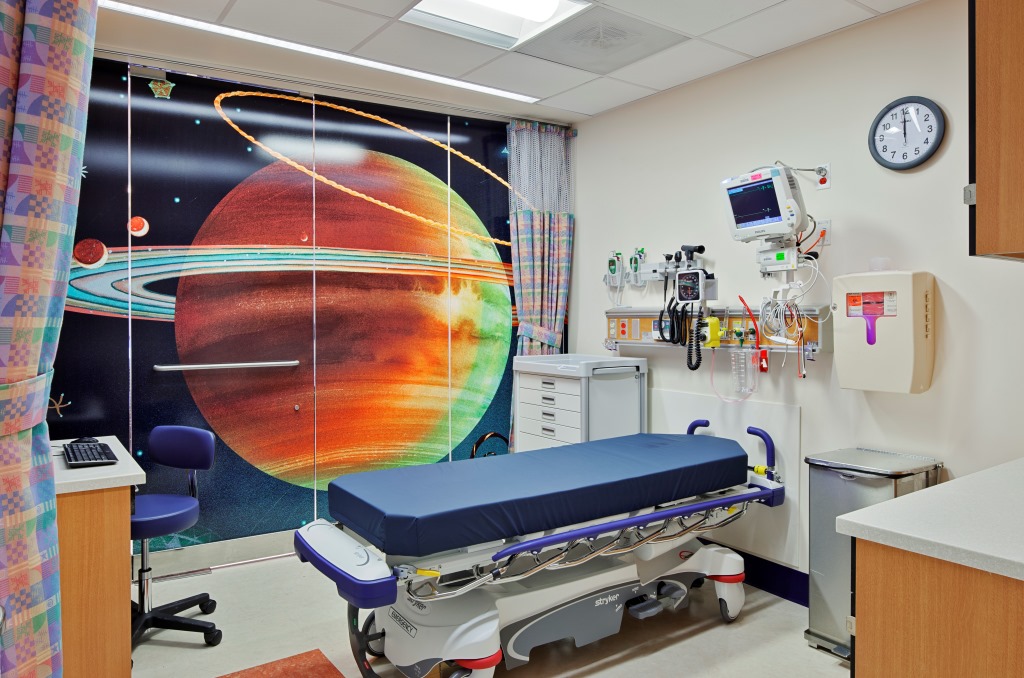 |
|
Design ConceptsDesign of the ED strives to bring as much outside light as possible down to its lower level location. This was accomplished by transforming a dingy existing areaway into an open, double-height, 15-foot wide entrance and clerestory zone with expansive glass storefront along Broadway which provides large amounts of natural daylight year-round. The street-level storefront is also the setting for a vibrantly colorful mural by internationally acclaimed artist Sol Lewitt. This spatial “display case” effect results in an eye-catching community landmark during daytime and a visually stunning beacon at night. From the street level walk-in entrance vertical access to the ED is attained by a gracious stairway or dedicated glass-enclosed elevators – both of which maintains visual connection with the outside street and inside lobby waiting area. The glass elevators have the added benefit of being an engaging kinesthetic distraction for the children. |
|
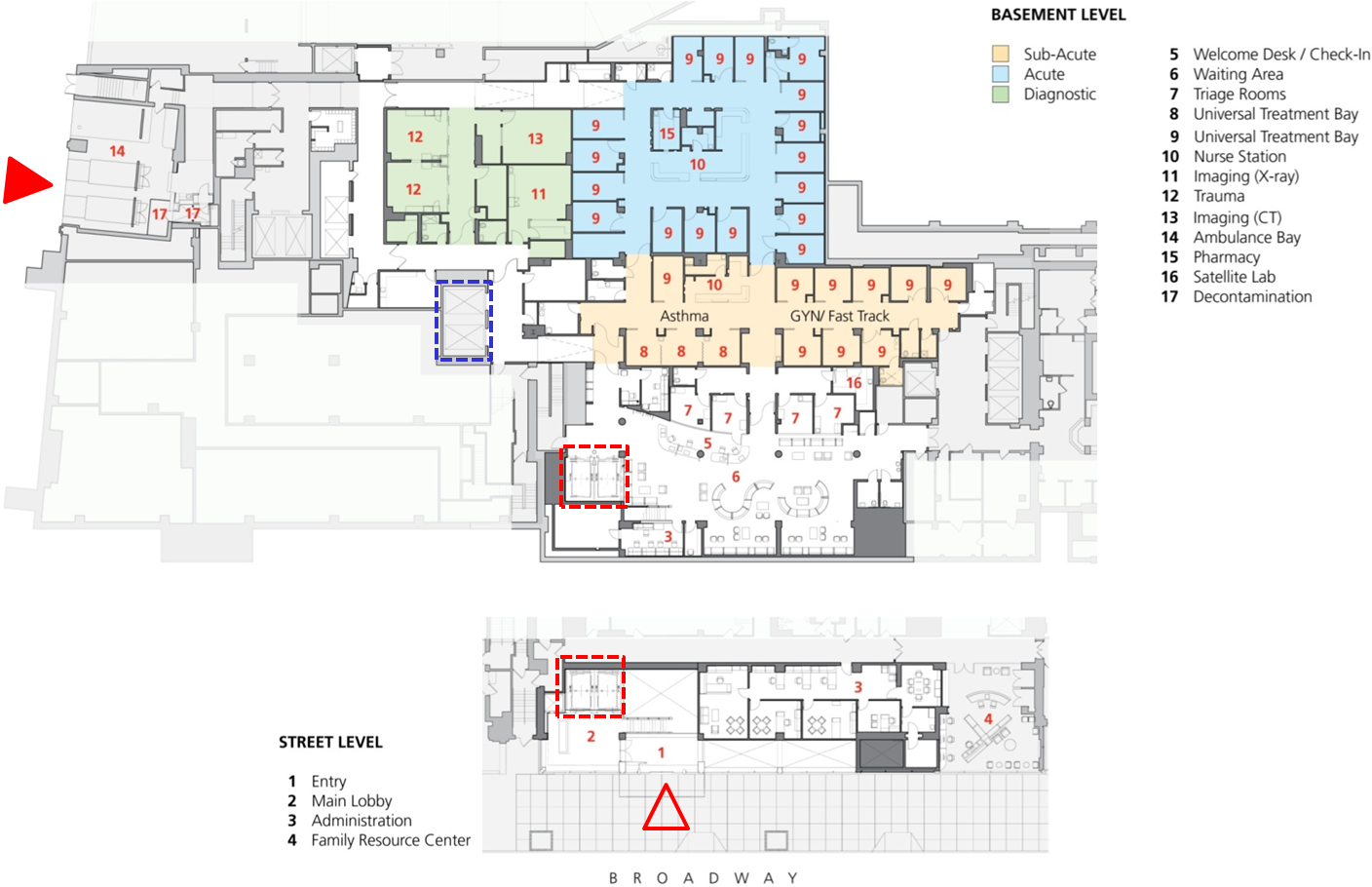 |
|
|
Public areas utilize vivid floor-to-ceiling illustrations from familiar children’s books. This children’s storybook imagery, tabletop Nintendo stations, Kinect play wall and other interactive activities helps to distract children and family members from stress and anxiety. The children’s literature theme-ing implemented in this project is an extension of the approach used elsewhere in the children’s hospital and was conceptualized early during planning. Most notable are the 12-foot high, two-sided illustration graphic walls which separate lobby waiting area from triage rooms. From the waiting side these graphics are a striking and engaging sight; from the triage side they are “a world to escape into”. iPads are also used to distract children during painful procedures. All these elements were developed in close collaboration with clinical and child life staff representatives. Special attention was also given to the design scale. Instead of a large group waiting room families are situated in smaller seating nooks located close to treatment rooms with intimate reading areas. Adjustable lighting at nursing stations and in treatment rooms that can be dimmed during busy nighttime hours was also a key interior design consideration. |
|
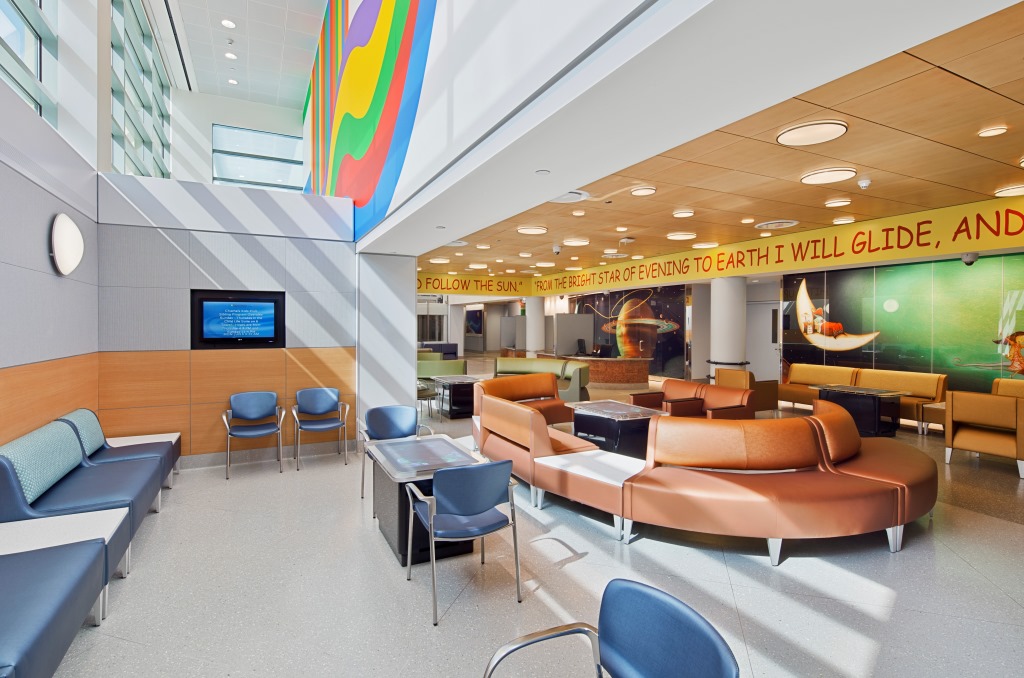 |
|
Lessons LearnedA detailed follow-up POE of this project was also undertaken. Preliminary findings have proven very positive and beneficial, including:
|
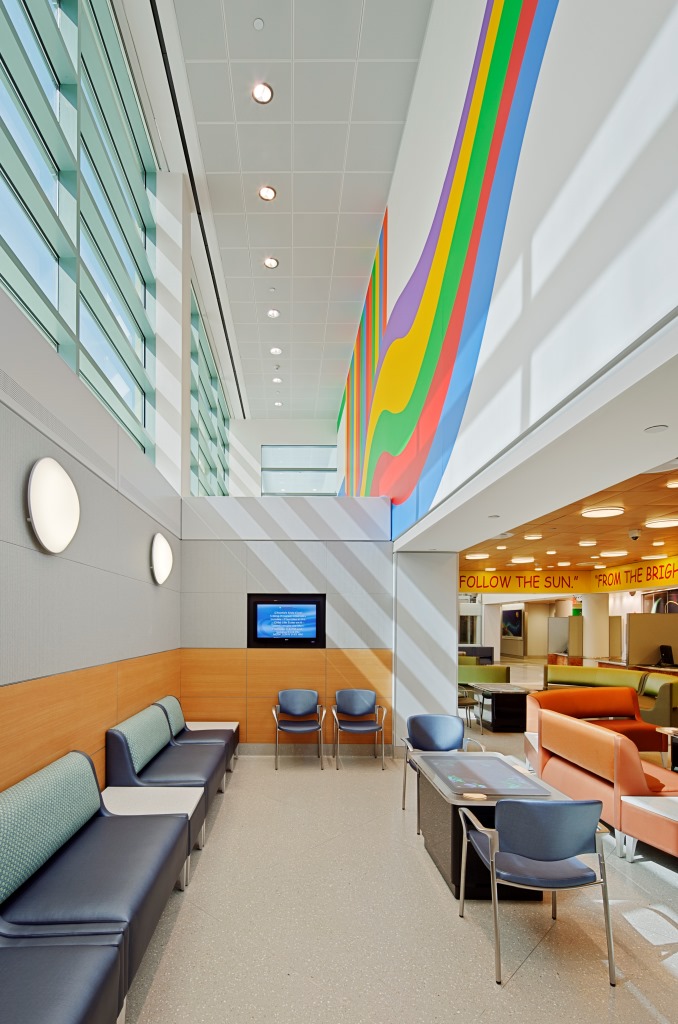 |
|
We loved working with PT on our pediatric emergency department project. They are passionate about improving children's healthcare through design and that comes through in the process they use as well as their product. Their commitment to innovation in children's healthcare is evident in all of their work. We give them our highest recommendation.”
Meredith Sonnet, MD |
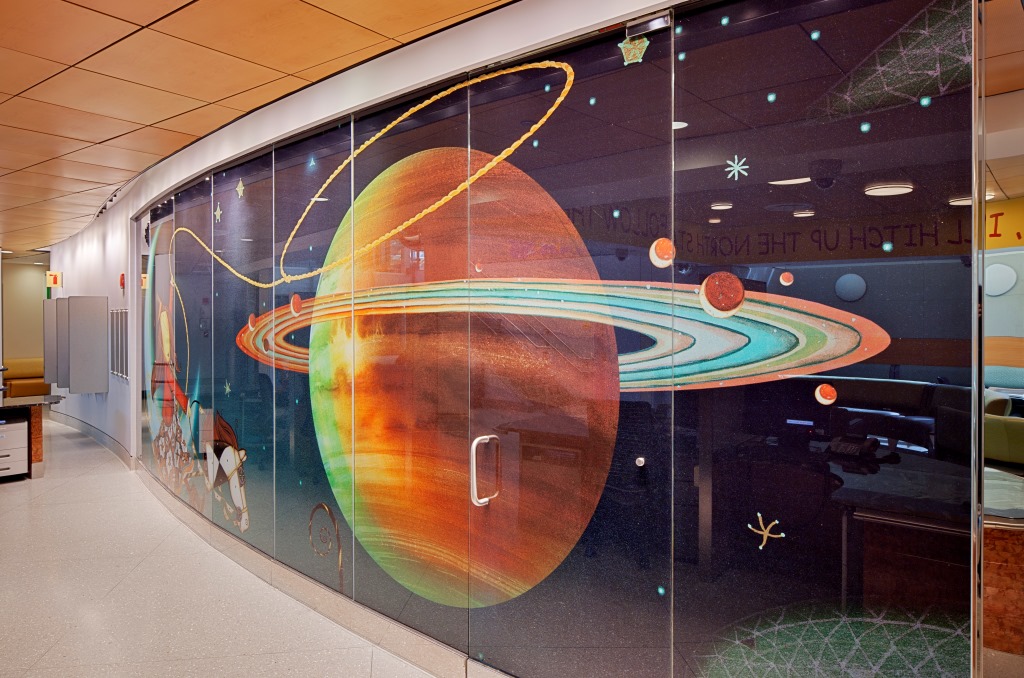 |
|
"Davis Brody Bond has enjoyed a very productive and collaborative relationship with Poltronieri Tang & Associates over the last several years. We highly value their expertise and detailed knowledge. We also value their commitment to design conscious planning and their dedication to improving the quality of life for the patients, families, and staff members of children's hospitals. Poltronieri Tang's value begins during programming and planning and carries through to the details of final construction. In this way the goals and objectives elicited from clients at the very first programming meetings are actually achieved in the built projects. The client's goals and expectations are met and exceeded."
Will Paxson, Principal, |
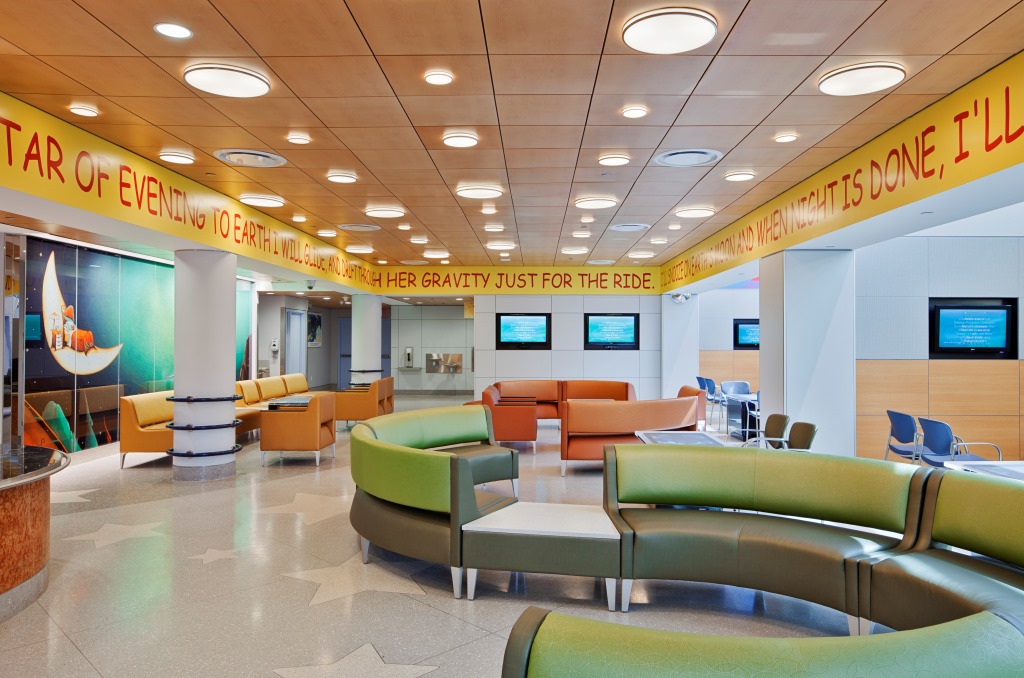 |
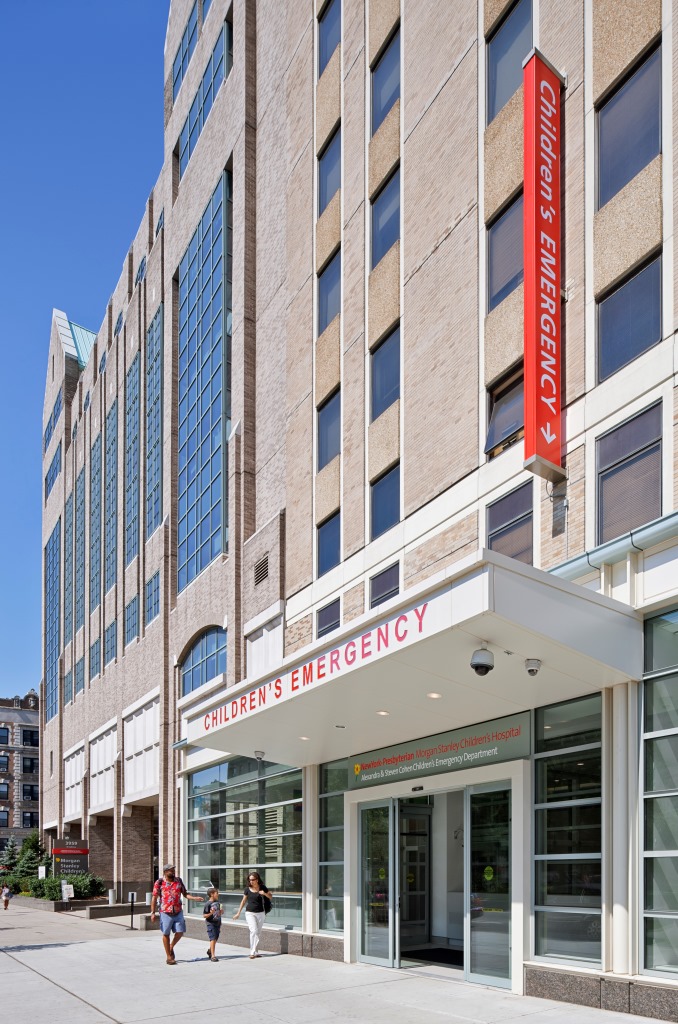 |
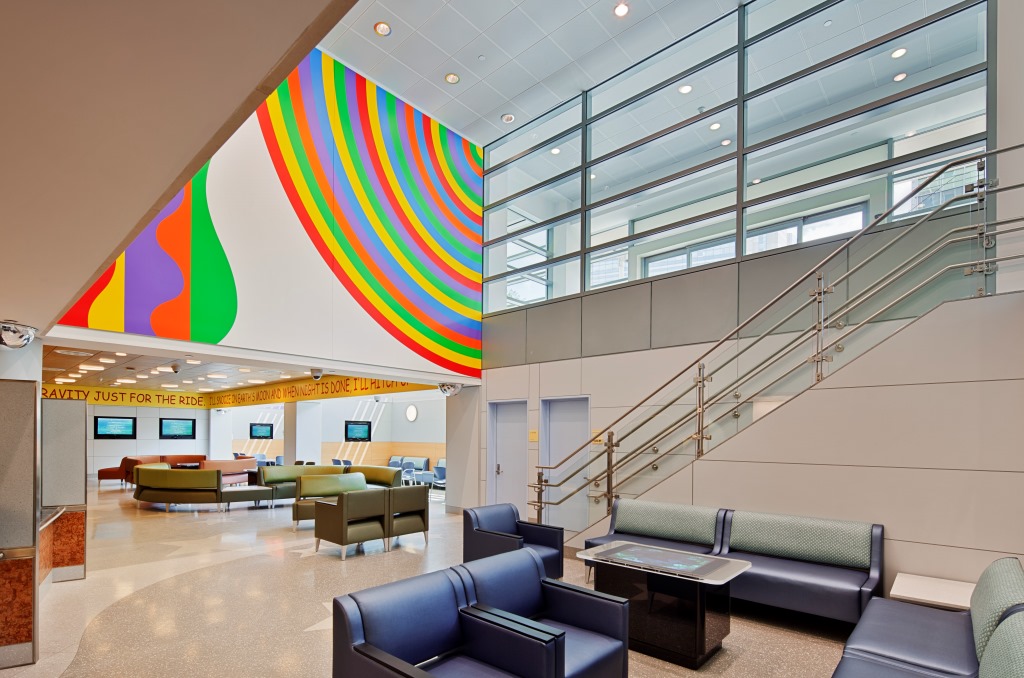 |
|
"Laura has the creativity and innovative thinking that make an architect exceptional, and make her work extraordinary."
Bernadette O'Brien, |
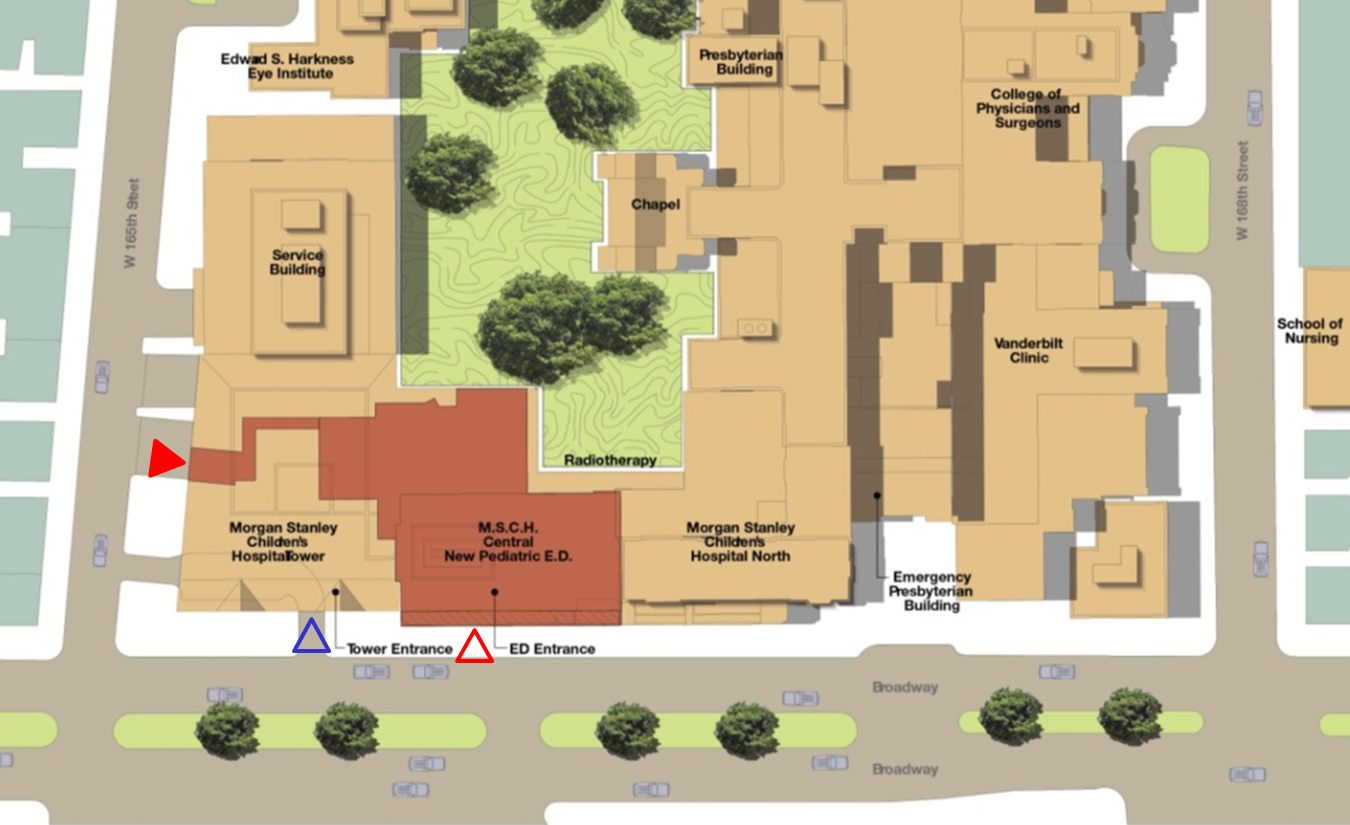 |
Pediatric Healthcare Planning and Design
206 Park Avenue | Swarthmore, PA 19081 | Tel 215.300.3618