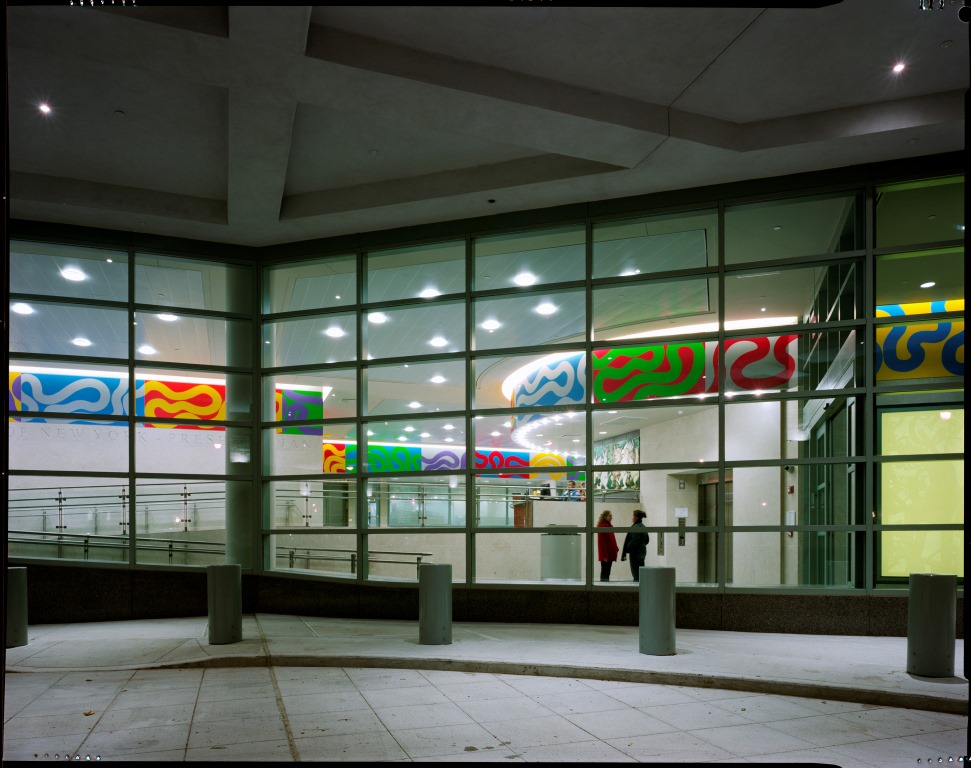
| us |
| resumes |
| services |
| projects |
| news |
| charities |
| contact |
| home |
New-York Presbyterian Morgan Stanley Children's HospitalChildren's Hospital Patient TowerPoltronieri Tang & Associates worked with Ewing Cole Cherry Brott and Davis Brody Bond on the planning and design of the new 268,000 SF $120 million New York-Presbyterian Morgan Stanley Children’s Hospital which opened in November 2003. Significant components and features of the new Children’s Hospital building include:
|
|

 |
|
|
The interior design theme included extensive display of quotes and illustrations from children’s books on all patient floors, with the books themselves available for reading by children and their families. Ms. Poltronieri worked closely with numerous children’s book authors to integrate their work within the fabric of architectural and interior design. In addition, the main hospital entrance and lobby has a continuous colorful “cornice” border, an original work by noted contemporary artist Sol Lewit commissioned specifically for the Children’s Hospital. |
|

 |
|
|
Programming and planning for the building began in early 1997 and involved input from over 350 staff, family, and community members. Laura Poltronieri was responsible, first as the leading member of the Ewing Cole Cherry Brott project team, and then with Poltronieri Tang & Associates, for the development of the building’s programmatic concept and functional planning, including the vision statement, room-by-room space program and design of individual departmental layouts. She led all major client, fundraising and hospital board presentations, advised the client on major value engineering issues and helped to develop the building’s unique interior design theme of children’s literature. |
|

 |
|
|
Additional innovative planning and design features include:
|
 |
|
"Laura Poltronieri's vision and spirit allowed us to create the Children's Hospital of our dreams. It is hard to imagine our final result without her. She's made a great partner, confidant, collaborator, kindred spirit and she's an accomplished architect as well. We dreamed, Laura made our dreams come true."
Cynthia Sparer |
 |
|
“Laura Poltronieri’s planning and design skills were invaluable to us. We thought we knew what we wanted. We were wrong. My advice to anyone planning a children’s health care facility is to meet with her. You will see for yourself how important a role she can play in your project.”
R. Peter Altman, MD |
 |
 |
Pediatric Healthcare Planning and Design
206 Park Avenue | Swarthmore, PA 19081 | Tel 215.300.3618