
| us |
| resumes |
| services |
| projects |
| news |
| charities |
| contact |
| home |
Penn State Hershey Children's HospitalPoltronieri Tang & Associates provided healthcare planning and design services, working in collaboration with Payette, for the new Penn State Children’s Hospital at The Milton S. Hershey Medical Center in Hershey, Pennsylvania. The project encompasses six floor levels totaling 252,000 SF of new construction. |
|
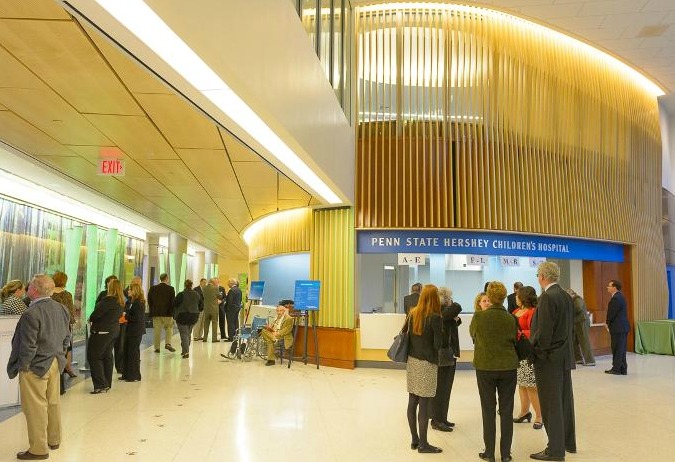 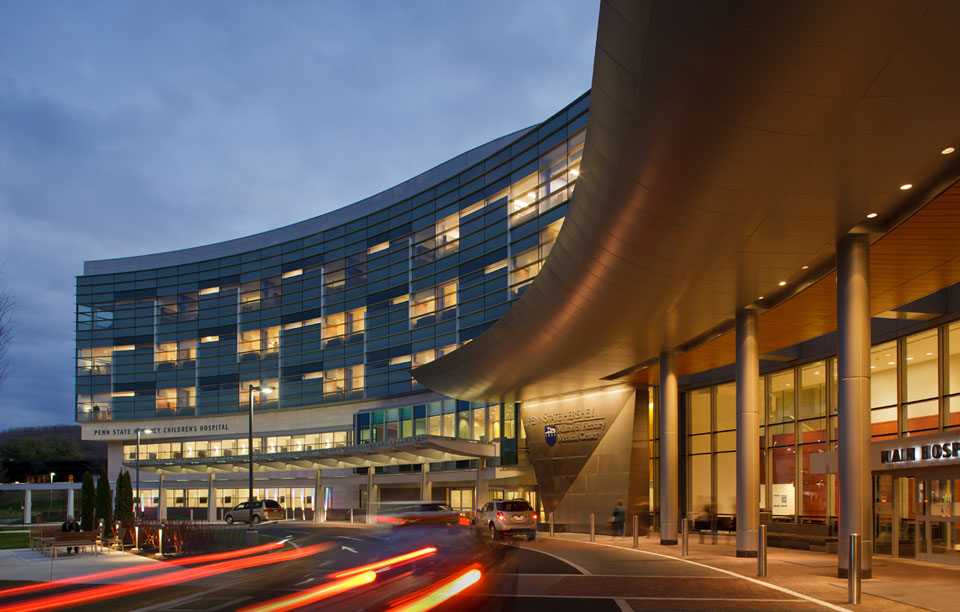 |
|
|
|
|
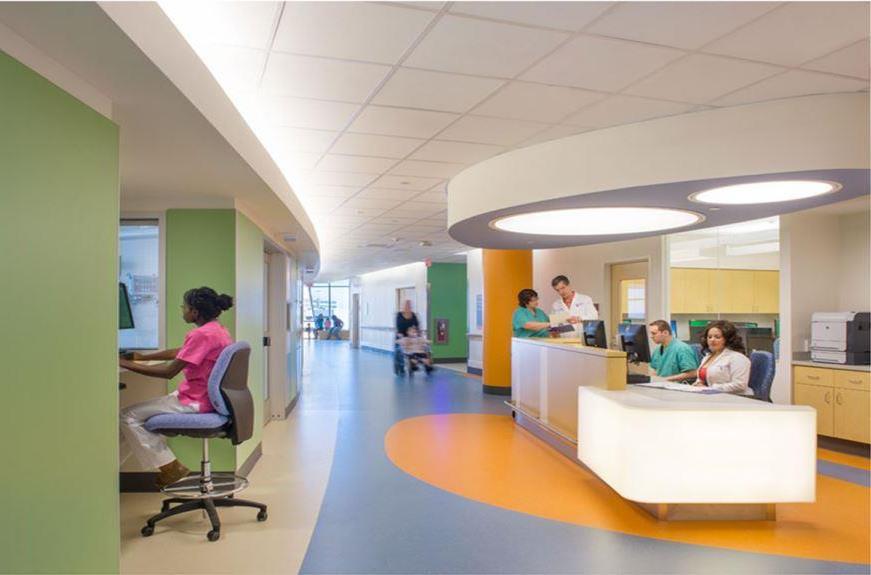
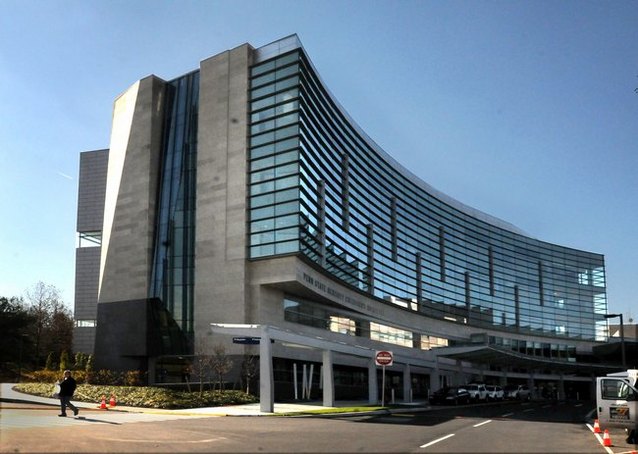 |
|
|
|
|
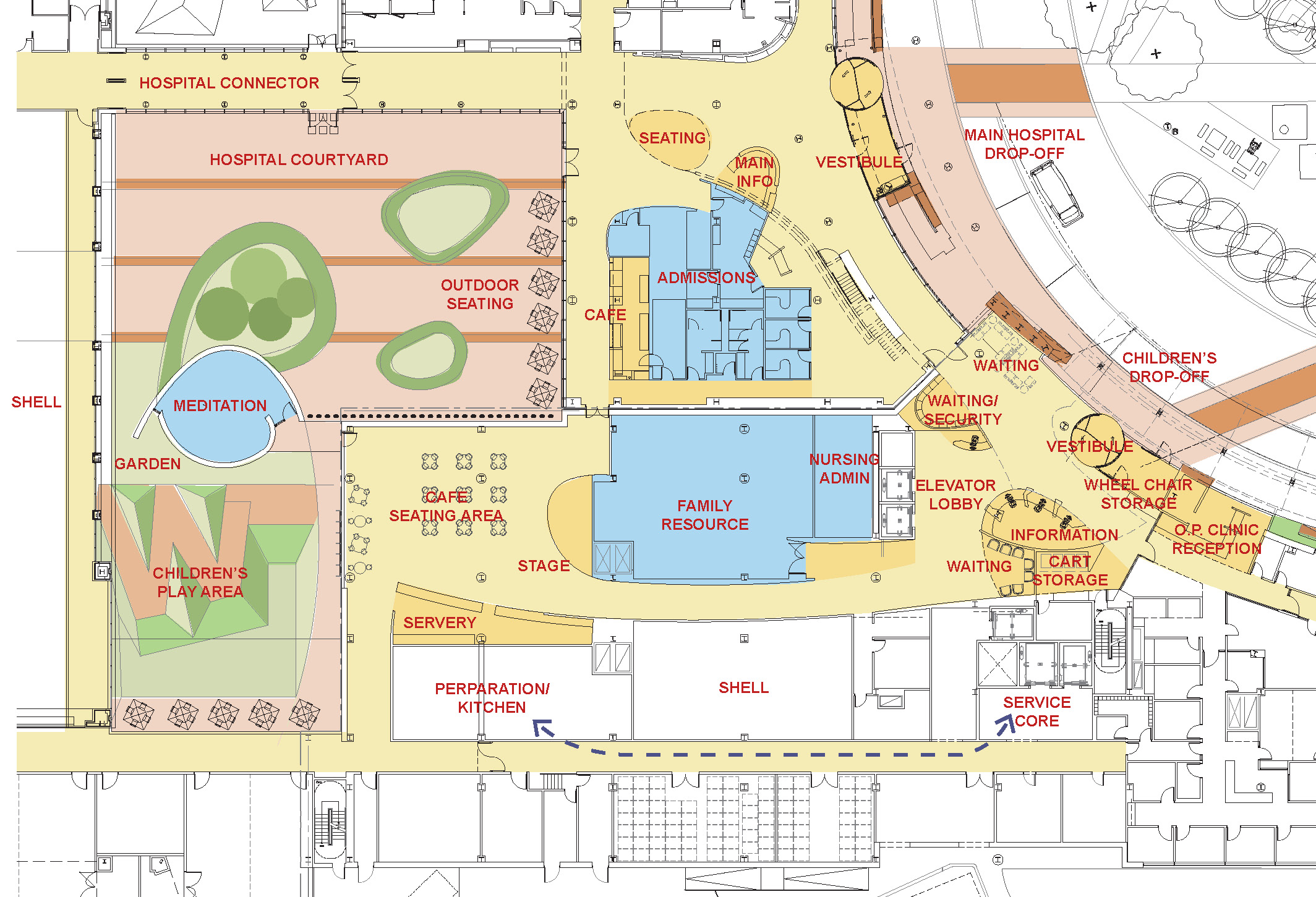 |
|
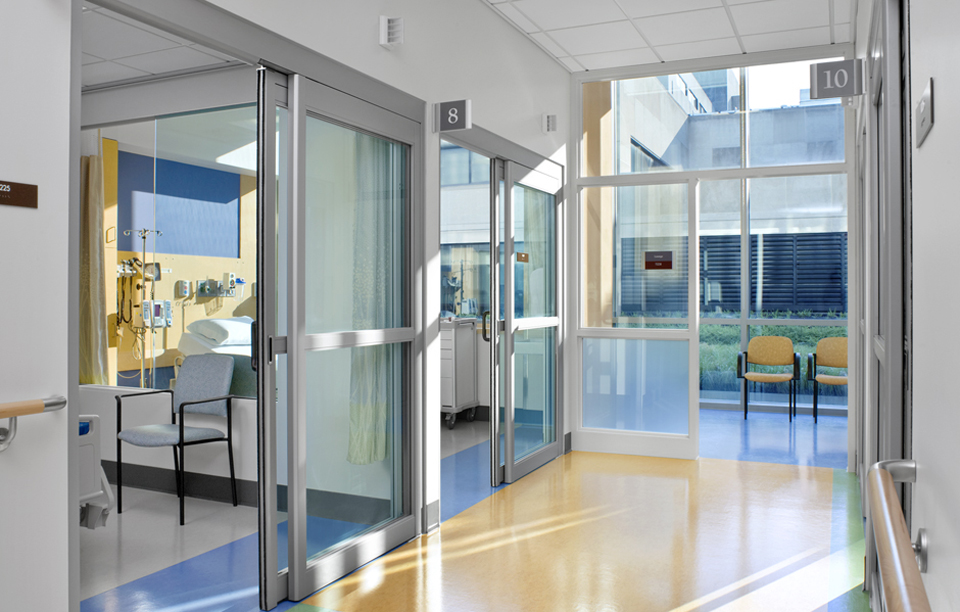
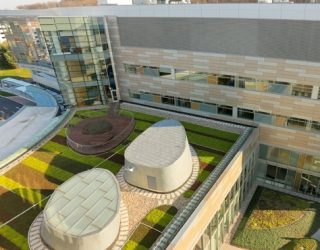 |
|
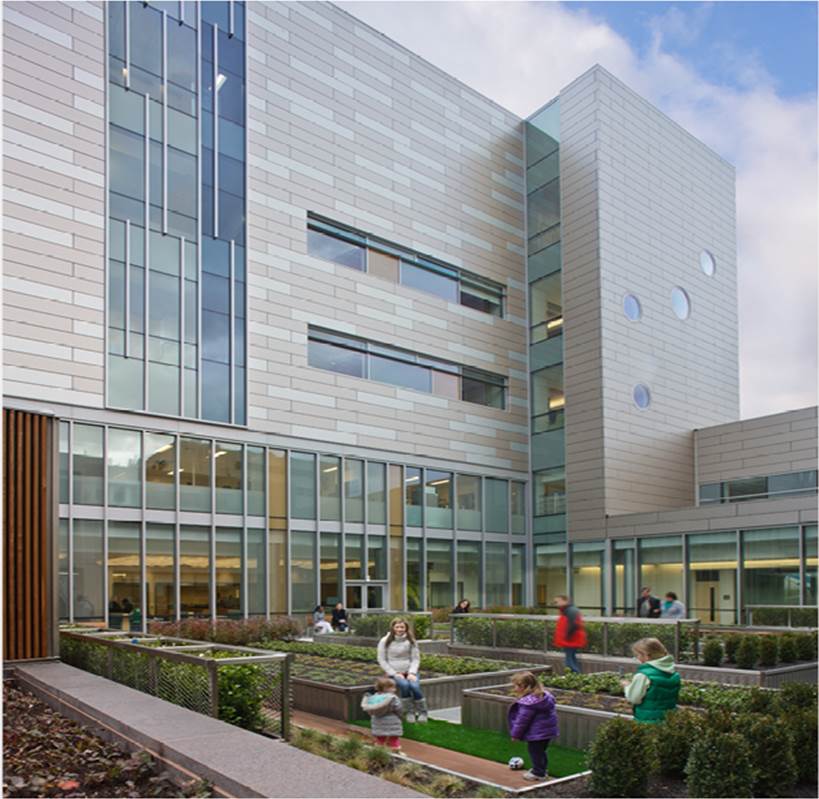 |
|
“Poltronieri Tang brings invaluable experience and insight in the design and planning of children's hospitals. Their advice and guidance were invaluable to us in designing the kind of facility that would serve our patients and our families best. They have a wonderful perspective that also encompasses the needs of staff in order to function optimally in the family-centered care setting.” Steven
Lucking, MD |
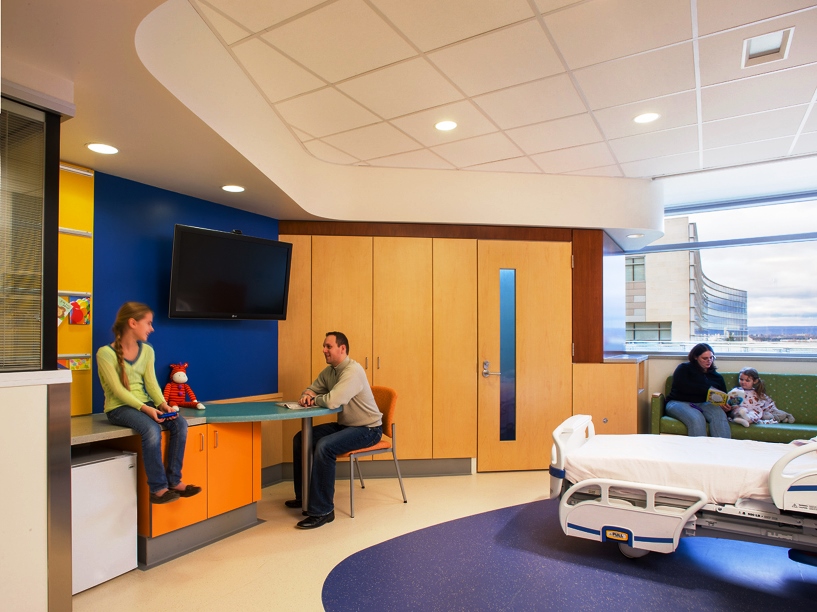 |
|
“Poltronieri Tang has been instrumental in helping us understand what we didn't know or even think about in designing and building a children's hospital. They are essential in bridging the gap between where we are and where we want to be.” Matt
Wain |
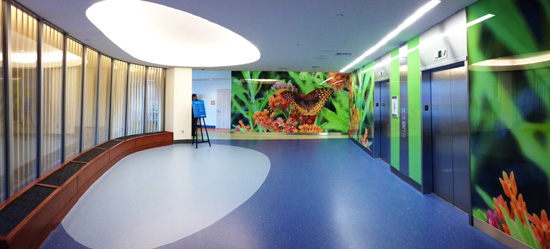 |
|
“PT&A led our entire project team through a planning and programming process that educated us about possibilities, and steered us clear of pitfalls. Their breadth of experience allowed us to look beyond our narrow “how-we-do-it-today” mentality so that we were able to make informed decisions about everything from departmental adjacencies to efficient operational models, and appropriate theming design. We now have a building that allows for easy expansion in the coming years and meets both our operational and our family-centered care goals.” Gil
Pak |
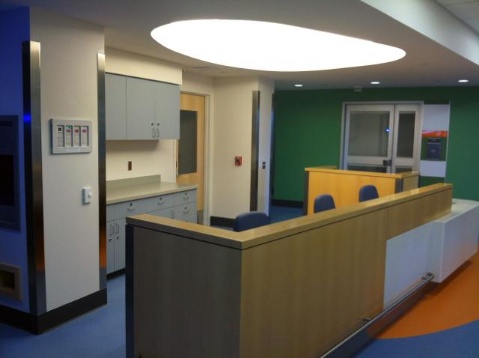 |
Pediatric Healthcare Planning and Design
206 Park Avenue | Swarthmore, PA 19081 | Tel 215.300.3618