
| us |
| resumes |
| services |
| projects |
| news |
| charities |
| contact |
| home |
The Children's Inn at NIHFamily -Focused ProjectsPoltronieri
Tang &
Associates (PT&A) is providing ongoing interior design and
thematic design
services to The Children’s In the
lively atmosphere of the |
|
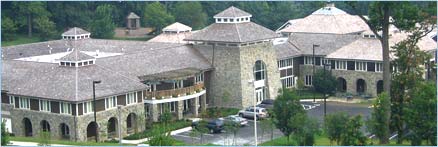 |
|
|
Sonofi
Aventis Donor Recognition PT&A
has designed a terrazzo
donor floor which will serve to connect the original and new wings of
the |
|
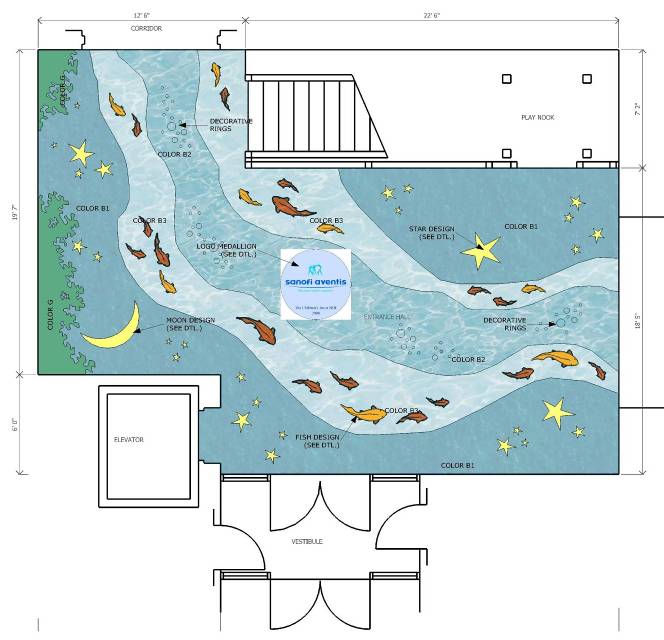
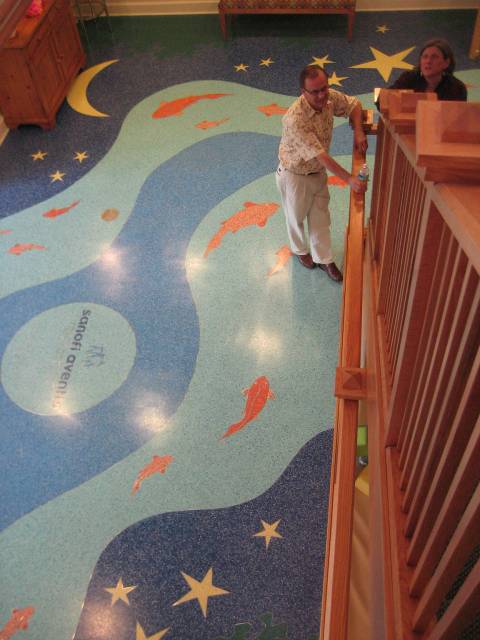
|
|
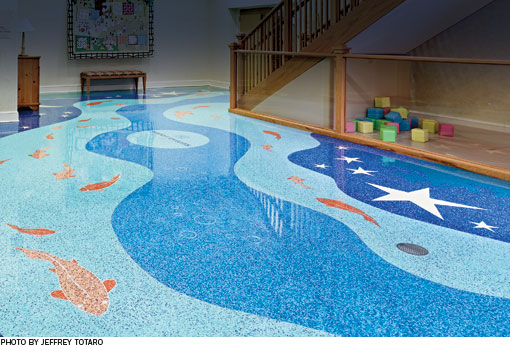 |
|
|
Children's Art Gallery PT&A has designed a Children's Art Gallery for the display of artwork produced by kids during their stay at the Inn. By converting a rather plain connecting corridor into a well-lighted showroom with activity stations for kids and casual seating, this underutilized space has been turned into an enlivened meeting place for all. |
|
|
|
|
|
Woodmont
Donor Recognition PT&A has also designed donor recognition
panels for window and wall locations in the entrance hall at Woodmont
House of The
Children’s |
|
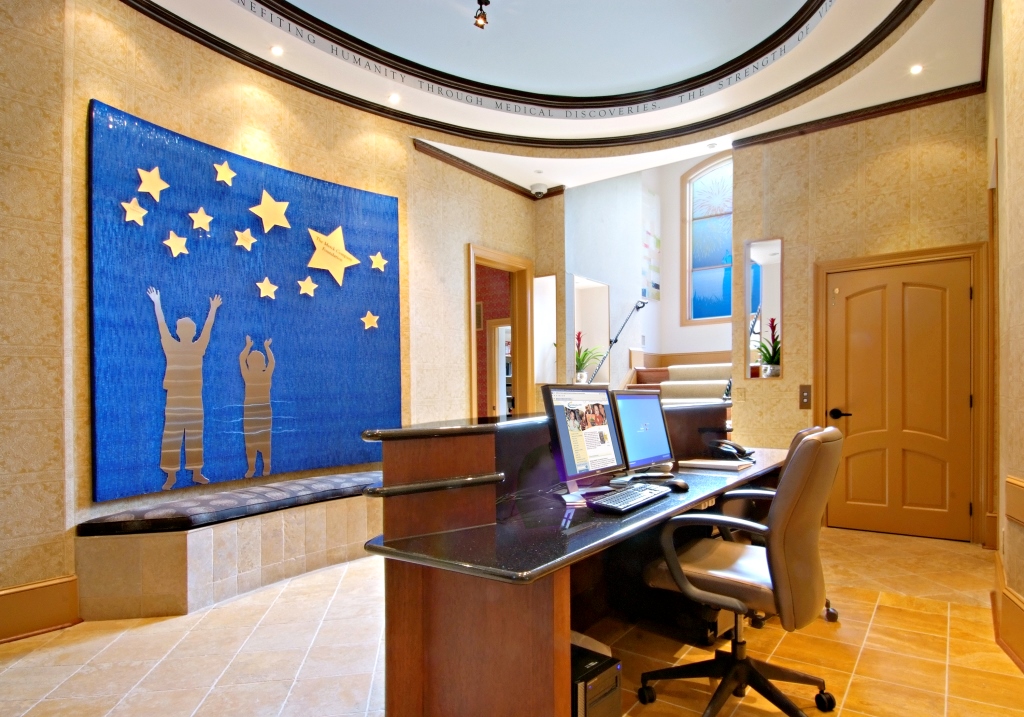
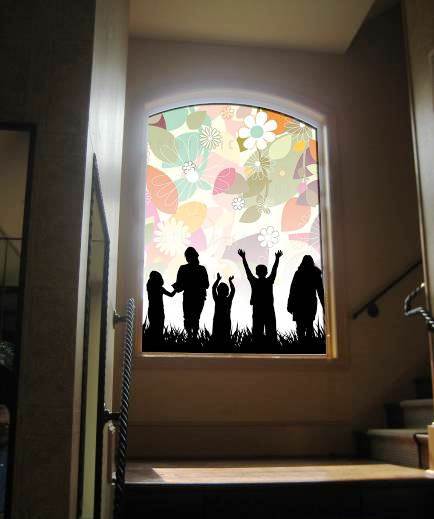
|
|
|
Corridor
Way Finding PT&A
is also working with the Inn’s staff in
developing playful way-finding
design elements in otherwise mundane corridors which will lead children
and their
family members to discover and better utilize all the various social
support services
located throughout the |
|
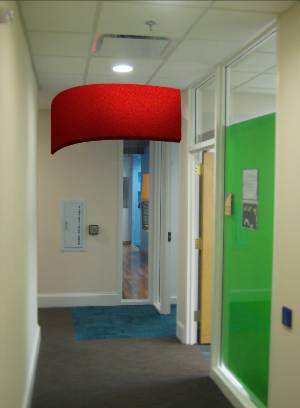
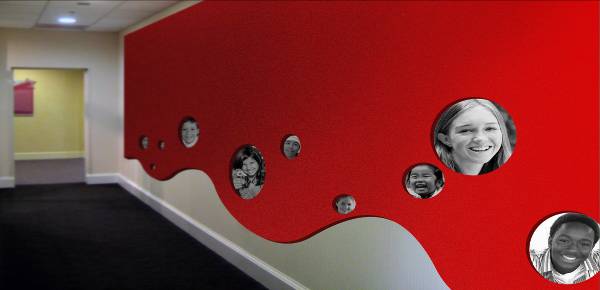 |
|
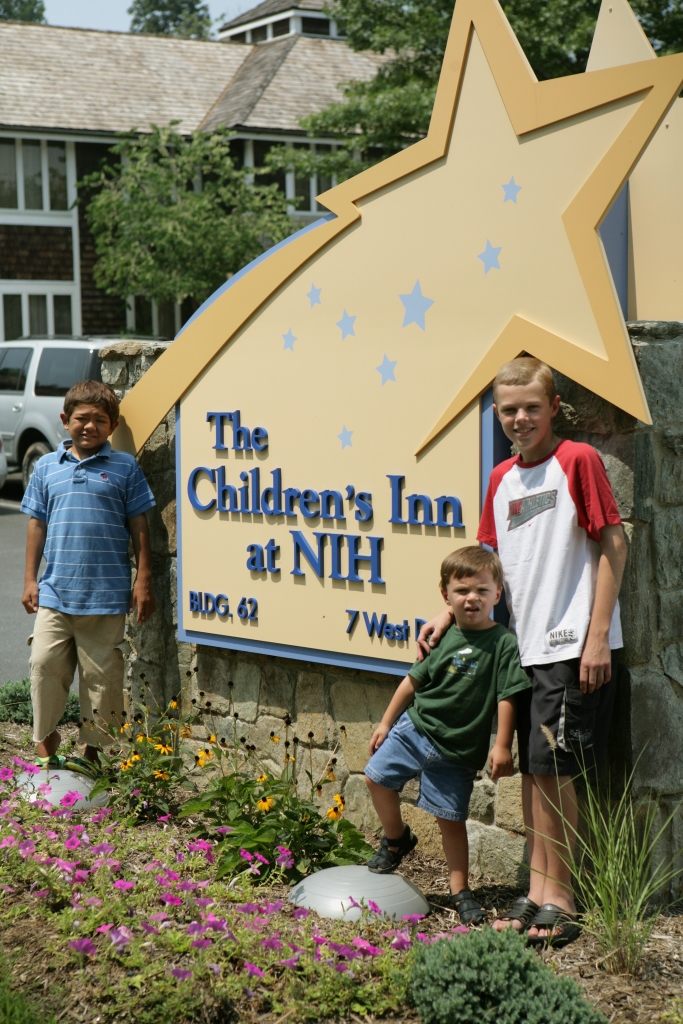 |
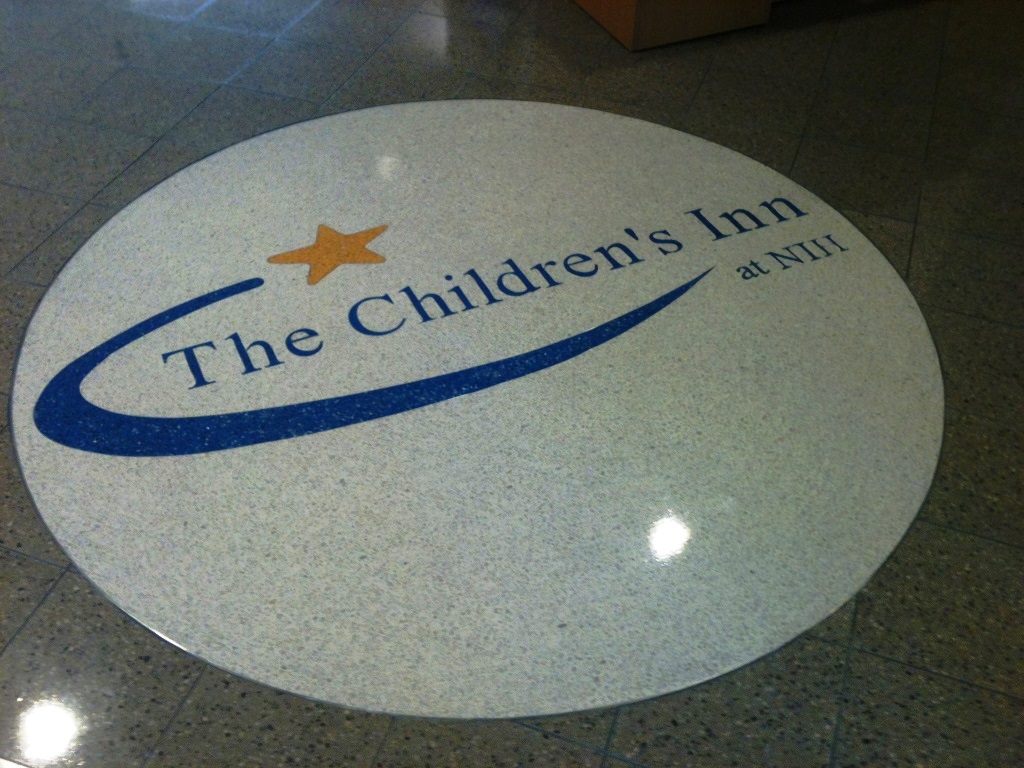 |
Pediatric Healthcare Planning and Design
206 Park Avenue | Swarthmore, PA 19081 | Tel 215.300.3618